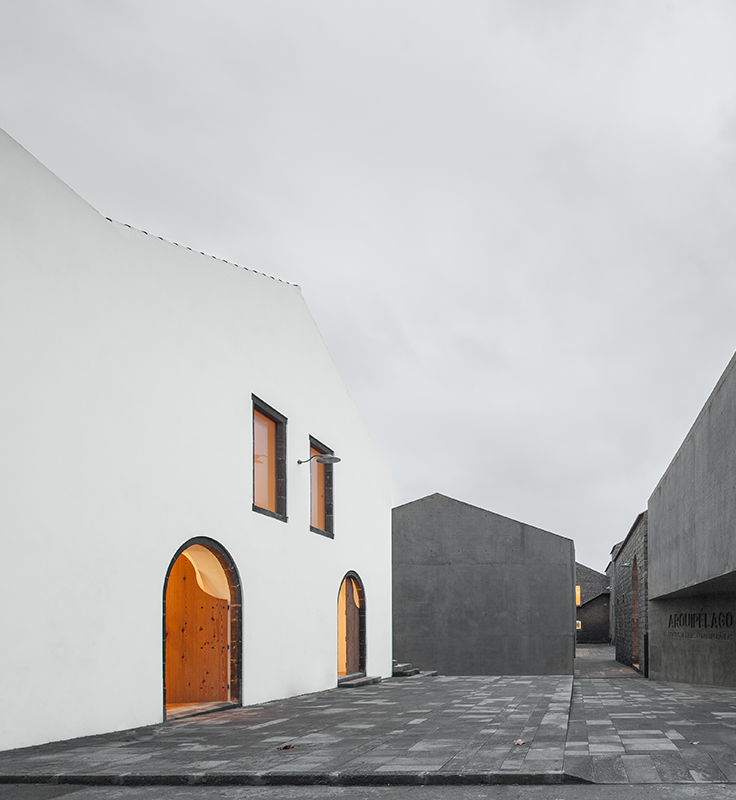Casa das Histórias Paula Rego
The Jury of the Secil Architecture Award 2010 has distinguished the Casa das Histórias Paula Rego, from what it considered to be a group of 16 finalist architecture works of exemplary quality.
Eduardo Souto de Moura
Cascais (Portugal)
Architecture
More about Casa das Histórias Paula Rego
The building was designed taking into account the existing key elements: the land and the trees. The two pyramidal structures, which stand out in the building, are inspired by a detail of one of the various houses in the village by the architect Raul Lino. Furthermore, the surrounding nature helped to decide the exterior material, red-pigmented concrete, in contrast with the green of the forest.
"It is never too much to contrast contemporary art's abstract and artificial reality with the hard, everyday reality surrounding us", explains the architect.
Eduardo Souto de Moura considered that each exhibition room should always have an opening to the garden. "So that the building would not be a neutral sum of boxes, I established a hierarchy, introducing two large pyramids at the entrance, which are the bookshop and the café", said the award-winning architect.
The Casa das Histórias Paula Rego interior comprises approximately 750m2 of permanent and temporary exhibition areas, a cafeteria, shop, bookshop, and an auditorium with seating for 200.
The Casa das Histórias exhibits a significant number of Paula Rego's graphic works and those of her husband, the late artist and art critic Victor Willing. The artist's aim with this project was to meet the demands of museum functionality combined with a warm welcome for visitors.
Architect Eduardo Souto de Moura needs no introduction. He previously won the Secil Architecture Prize with the Braga Stadium in 2004 and the Casa das Artes in Porto in 1992. In addition, he was recently awarded the Pritzker Prize, considered the Nobel Prize for Architecture.
| Name: | “Casa das Histórias Paula Rêgo” |
| Location: | Avenida da República – Cascais |
| Construction Date(s): | 2008 – 2009 |
| Project Date(s): | 2005 – 2008 |
| Client: | Câmara Municipal de Cascais |
| Author: | Eduardo Souto de Moura |
| Collaborators: | Sérgio Koch, Ricardo Prata, Bernardo Monteiro, Diogo Guimarães, Junko Imamura, Paula Mesquita, Kirstin Schätzel, Manuel Vasconcelos, Maria Luís Barros, Pedro Oliveira, Rita Alves, Sofia Pereira, Susana Monteiro. |
| Construction area: | 2650 m2 |
| Structural Engineering: | AFAconsult |
| Hydraulic Engineering: | AFAconsult |
| Electrical Engineering: | 2RS – Raul Serafim e associados |
| Mechanical Inst. Engineer: | PQF – Paulo Queirós de Faria |
| Landscape Architect: | Daniel Monteiro |














