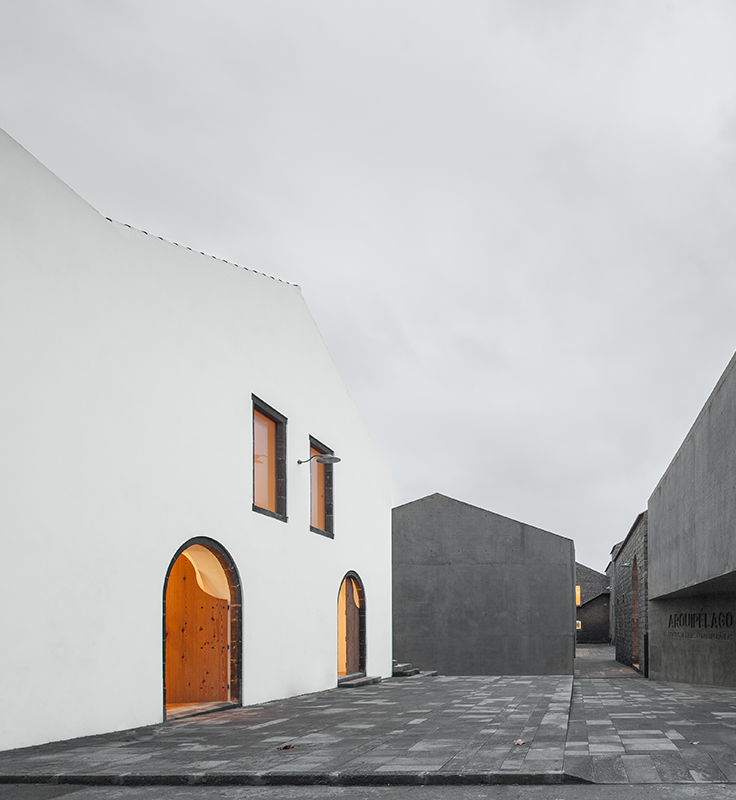Administrative Building and Showroom "Viriato - Hotel Concept”
The Jury awarded the Secil Architecture Award 2008 to the administrative building and showroom "Móveis Viriato", in Rebordosa (Paredes), designed by architect Nuno Brandão Costa. The prize was attributed among a group of 12 architectural works of exemplary quality.
Nuno Brandão Costa
Rebordosa, Paredes (Portugal)
Architecture
More on the Administrative Building and Showroom "Viriato - Hotel Concept”
With this decision, the Jury intends to highlight two important aspects of contemporary professional practice: the disciplinary one, fulfilled by the construction and design rigour of the work in question; the social and public one, for addressing a commercial programme not always given to architects. The Jury would also like to highlight that the awarded building, set in an industrial and less qualified landscape, demonstrates architecture's ability to transform its surroundings, one of its founding principles.
As a final note, the Jury welcomes the fact that it is a private commission, thus reinforcing the public function of this type of initiative and its social responsibility in recent landscape transformations.
The ground on which to set up the new construction was too small and immediately raised two functional problems: the considerable loss of parking space and the difficulty of manoeuvring the many trucks that circulate daily to access the factory.
These two issues defined an idea for the new object: to lift it from the ground to avoid losing parking space and build a slim volume that would remove the minimum mechanical manoeuvring area from the terrain.
Thus, a "table" was built in exposed concrete, with the "feet" making the entrances. A first plastered volume, resting on this table, connects to the factory and ends in a huge window, hanging over the street, announcing "Viriato".
A second volume, standing out from the factory fence, with a lighter colour, tears through the entire length of the 25 metres of free span, a continuous window to the offices. An apparent iron profile holds the window structure and makes the composition's cornice.
| Client: | “Móveis Viriato” |
| Location: | Rebordosa, Paredes |
| Architecture: | Nuno Brandão Costa |
| Collaboration: | Marta Reis, Inês Pimentel |
| Architecture project date: | 07.2005 – 06.2006. |
| Foundations and structures: | Eng. Marta Gameiro (Gesbau, engenharia & gestão, lda + Gravidade, engenheiros, lda) |
| Equipment and hydraulic installations: | Eng. Vitor Serpa (Gesbau) |
| Mechanical equipment and installations: | Eng. Raul Bessa (GET) |
| Equipments and electrical installations, security and informatics: | Eng. Maria da Luz (RS, associados) |
| Lettering design: | Miguel Palmeiro |
| Constructor: | S Pintos, Engenharia e Construção, S.A. |
| Construction date: | 2007 |
| Photography: | Arménio Teixeira |




