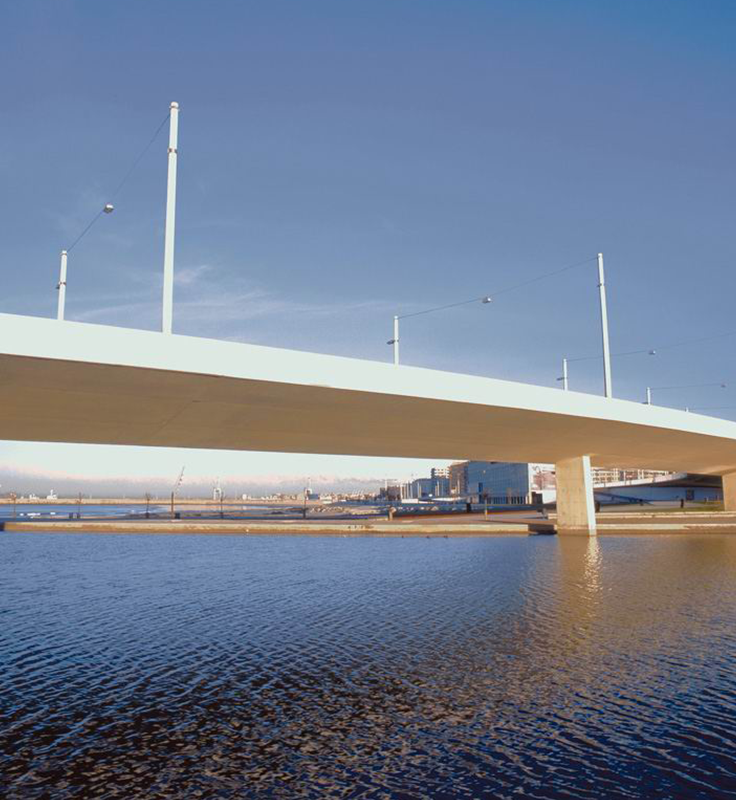Basilica of the Most Holy Trinity
The jury decided to award the Secil Civil Engineering Award 2007 to the Basilica of the Most Holy Trinity, in Fátima, with a structural design by engineer José Fonseca da Mota Freitas, from the project company ETEC Lda, of which he is the managing partner.
José Mota Freitas — ETEC
Fátima (Portugal)
Civil Engineering
More about the Basilica of the Most Holy Trinity
The site has a construction area of around 40,000 m2 and employs high volumes of grey and white concrete. The Shrine of Fátima is the construction owner, and Somague Engenharia was the general contractor.
Designed by the architect Alexandros Tombazis, the Basilica of the Most Holy Trinity has a capacity of 8,633 seats. It had an intervention area of 35,673 m2, a gross construction area of 38,516 m2, and a diameter (assembly area) of 125 metres. The prestressed main beams are 182.5m long, with the largest free-span being 80m long.
Within the quality framework of the LNEC quality label, the construction of the Basilica of the Most Holy Trinity was, throughout its execution, guided by procedures elaborated and controlled in quality, safety and environmental regimes.
As unique elements and integrated into specific production procedures, the concrete and steel materials were subject to strict control. Concrete, specifically, was exhaustively studied through countless tests that led to the final approvals of the compositions used in construction. In addition, being in the presence of a project with the integration of grey concrete and white concrete substantially increased the detailing implemented.
| Foundations and structures: | Eteclda – Gabinete Técnico Engenharia Civil, Lda. Coordination: José Mota Freitas; Eugénio Maia Earthmoving: Alberto Teixeira Foundations and Concrete Structures: Filipe Arteiro; Jorge Mariano Pires; Lívio Oliveira; Nuno Raposo; Catarina Tuna; Luís Moreira; Armando Vale Prestressed Concrete: Miguel Guimarães; Filipe Arteiro Metal Structures: Miguel Guimarães; Ricardo Poças Contentions: Alberto Teixeira; Catarina Tuna Movable Walls: João Enes Health and Safety Plan: Manuel Baptista Barros Consultants: Ana Maria Proença (concretes) Cêgê – A. Costa Pereira (geotechnics) Braga Barbosa (Hygiene, Safety and Health) |
| Mechanical Inst., Gas and Energy Classification (RCCTE): | Edifícios Saudáveis – Consultores, Lda.: Jorge Neves; Ricardo Araújo Sá |
| Water and Sewage: | Vitor Abrantes - Cons. Projectos Engenharia, Lda. Vitor Abrantes; António Curado; Pedro Pinho |
| Electrical Installations, Data and Security: | OHM-E – Gab. de Engenharia Electrotécnica, Lda. Fernando Silva Gusmão; José Carlos Gonçalves |
| Landscaping/Exterior arrangments: | Proap – Projectos Arquitectura Paisagista, Lda. João Ferreira Nunes; Nuno Jacinto; Carlos Ribas / Laura Costa |
| Global Acoustics/Electroacoustics: | Vitor Abrantes – Cons. Projectos Engenharia, Lda. Sopsec, Lda. - Vítor Abrantes, António da Silva Ferreira e Rui Calejo |
| Consultants: | Vitor Abrantes – Cons. Projectos Engenharia, Lda. Sopsec, Lda.: Vítor Abrantes; António da Silva Ferreira Rui Calejo Energy and Environment: Matt Santamouris Natural and artificial lighting: Bartenbach Lichtlabor, Ltd – Robert Muller Landscaping: Paul Friedberg and Partners, Ltd – Paul Friedberg |
| Supervision: | FASE – Estudos e Projectos, S.A. – Paulo Bravo; Diogo Portocarrero; Alexandre Pedroso; Luis Marques da Silva; Jorge Palmares; Armando Camelo LNEC – Teixeira Trigo; Vale e Azevedo; Felicita Pires; Arlindo Gonçalves; Bettencourt Ribeiro |
| Construction: | Somague, Engenharia S.A.: António Carvalho; António Simões; Matos Fernandes; André Monteiro; Dora Fernandes SECIL: Ângela Nunes; Ângelo Oliveira |










