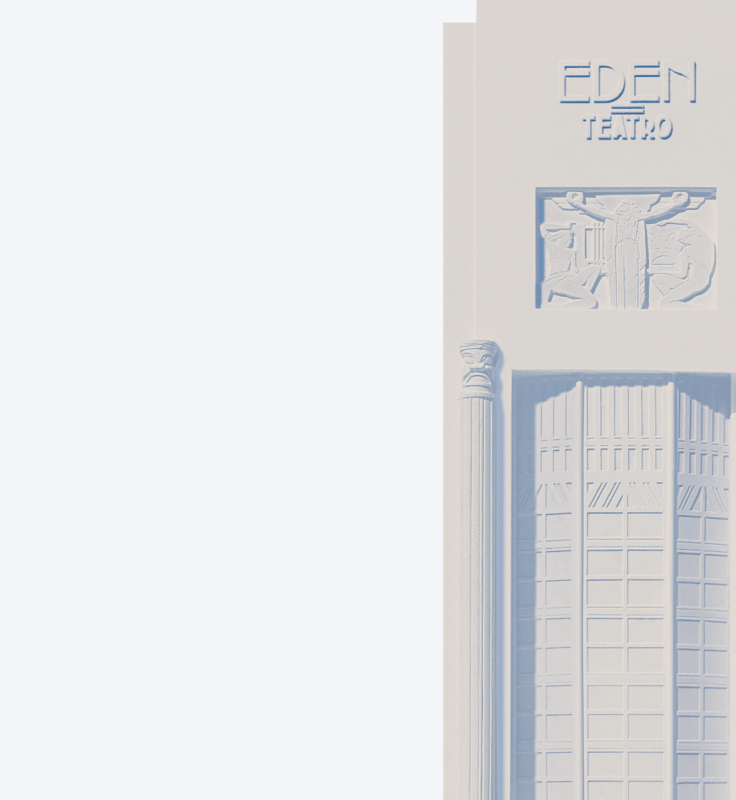Casa da Ria Aveiro Arts Centre
The project uses architecture to make a city, it uses the programme to build the image of the city. The specific design of the buildings comes from this strategy of overlapping and interpreting the sites: park, pier, and high school neighbourhood.
Catarina José Oliveira Pereira
José Fernando Gonçalves
Departamento de Arquitetura da Faculdade de Ciências e Tecnologia da Universidade de Coimbra
Architecture
The project for an Art and Culture centre for the city of Aveiro presents a privileged location in its urban centre. It is located on the south bank of the Cais da Fonte Nova Park, on the extension of the estuary's main channel.
The idea for this structural matrix of 12 metres and planimetry (6x6) which defined the whole building design and consequently the access cores, arises from the morphology of the saltpans of Aveiro: a rectangular grid, with small variants, which marks a large part of the city' urban territory. Therefore, it is detectable in the roof, through large concrete beams, this matrix of light entrances.
Other Secil Universities Awards

Expansion of the National Museum of Ancient Art

Extension of the National Museum of Ancient Art

Consolidation of the Casa Cartesiana do Alentejo — Santa Maria Scala Coeli











