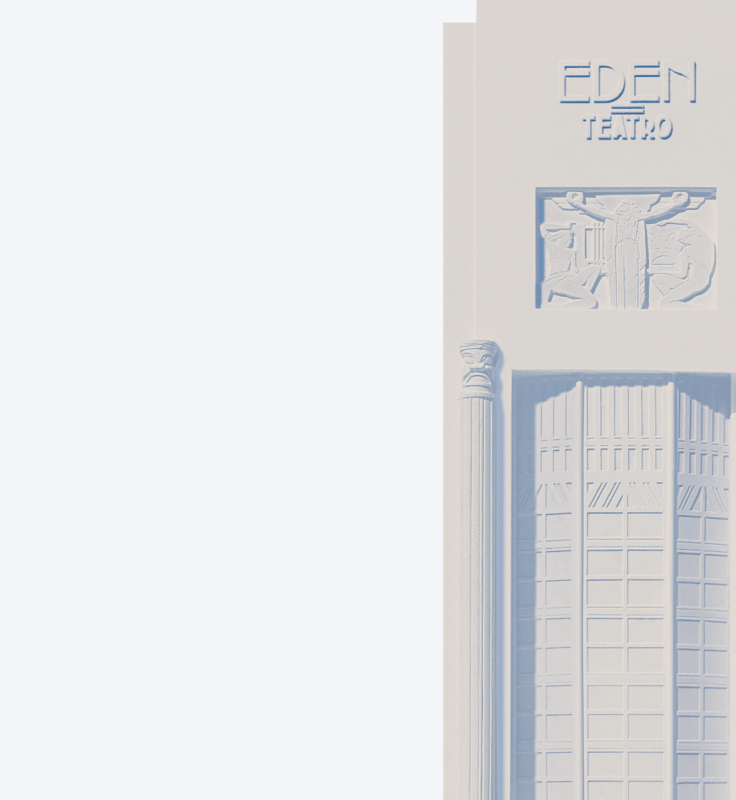Interstices of Urban Dualism in Maputo
A bold reflection, that, through architectural reading, underpins the understanding of the Islamic city structure and its specificity in contemporary Africa.
João Pedro Brito Oliveira
João Sousa Morais
Joana Malheiro
Faculdade de Arquitetura da Universidade de Lisboa
Architecture
More about the winning project
If on the one hand, Maputo serves as a support to a significant population mass — which promises to grow to 4 million inhabitants by 2025 — on the other hand, it exhibits a dual body that evidences a formal tension between urban layout types. In this context, the responsible authorities cannot respond to the necessary demand in supporting a decent life quality for the population - which is forced to weakly settle in the city, in a more dispersed than congested way.
Mafalala and Mikandjuíne — neighbourhoods classified by their culture and history — are the closest improvised areas to the urban centre and appear as privileged territories for an intervention that seeks to respond to these two unavoidable facts of the Maputo metropolis: rapid demographic growth and interstitial morphology.
In this sense, to inhabit, to produce and to pray are assumed as verbs for a necessarily utilitarian approach and as products of the intention to propose qualified public space where it did not exist before.
If in a first gesture, the search for that space is exercised in the opening of connection axes with the surrounding layout, the residential mass fissuring, providing a machamba for the economic sustainability, is assumed as a second gesture in the strategic situation of metropolitan equipment, to which the proposed Islamic centre is included, dominating and structuring the improvised landscape, when they are punctuated "monumentally" by the territory.
The space is then built through a wall that starts from the need to fraction the territory, but by using its linear characteristic, it expands both inside the housing typology and outside it. In this way, the wall assumes a landscape scale when it draws all the proposed programs, and it asserts itself as an element that establishes the intended morphological continuity.













